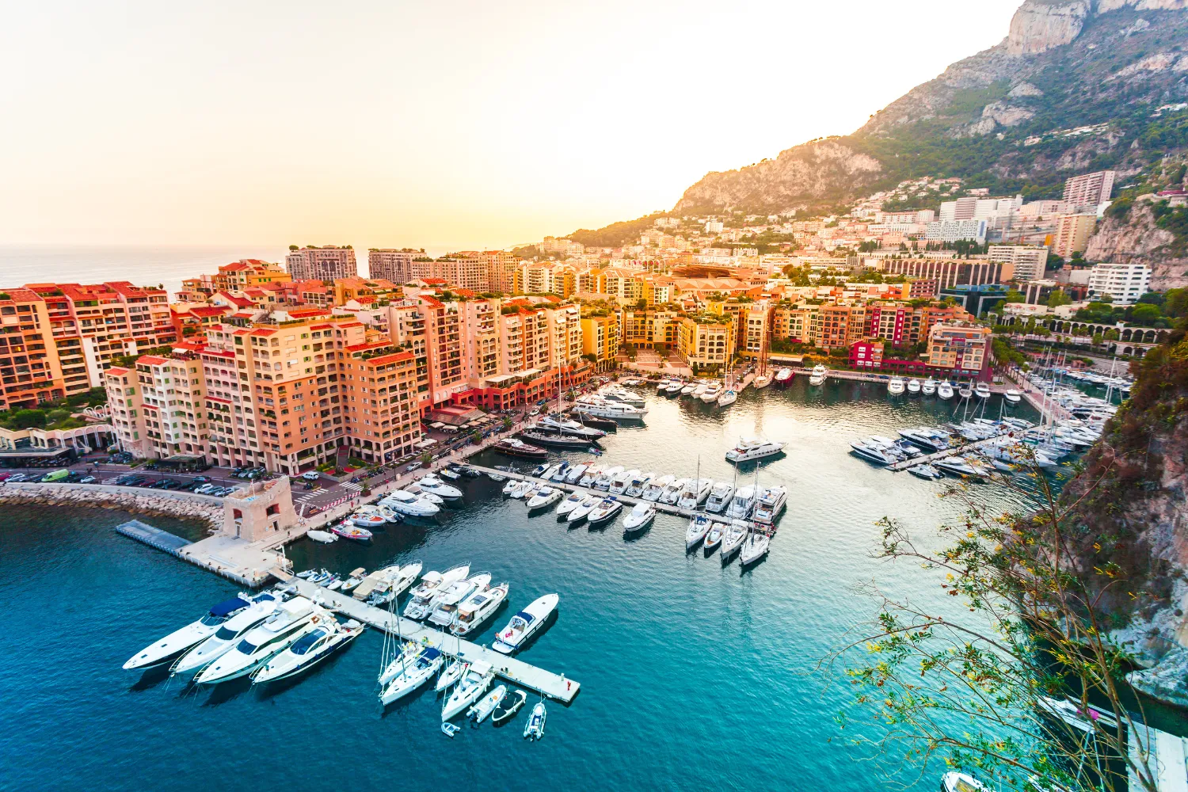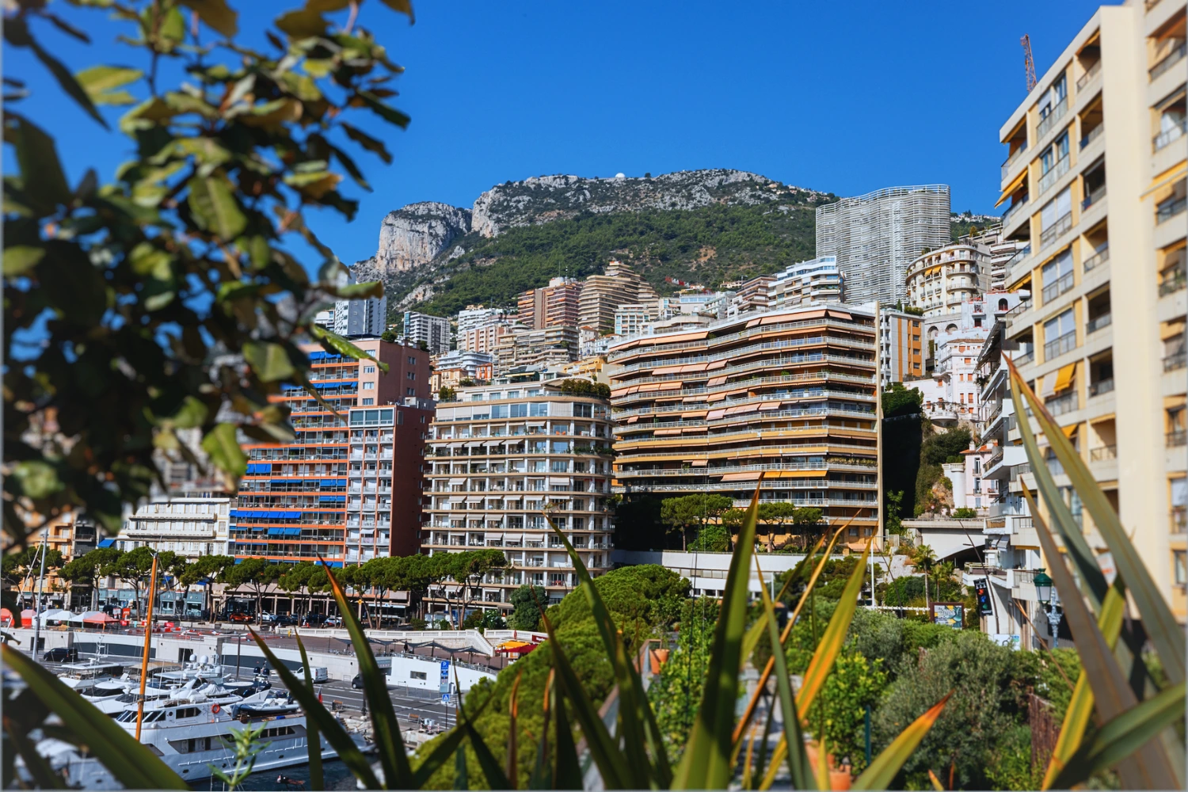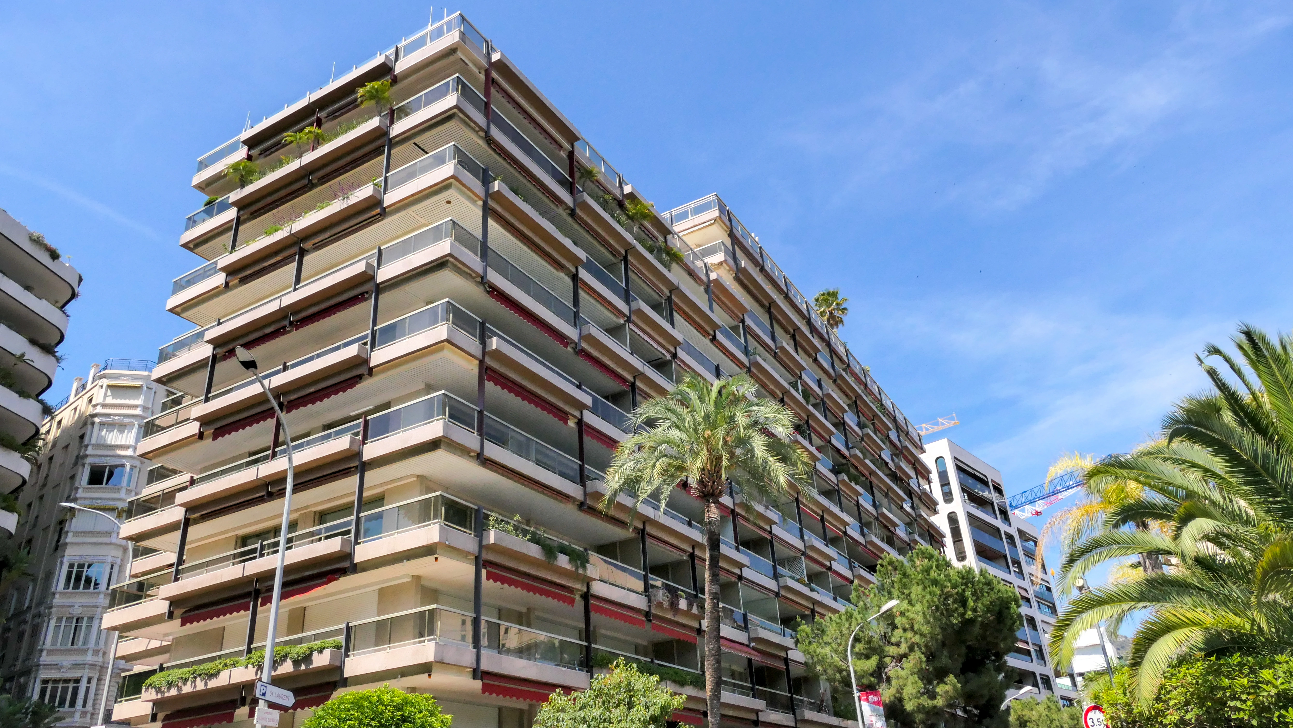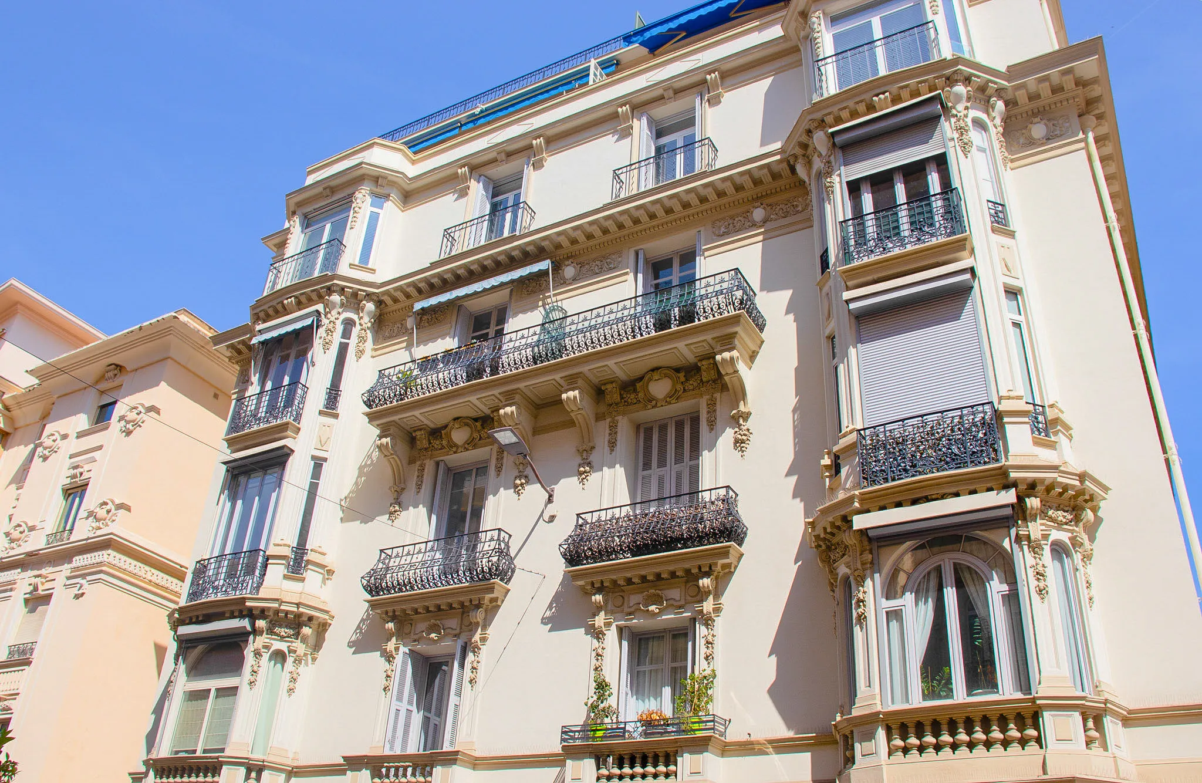
While the construction of the new shopping center in Monaco is expected to span from 2024 to 2027, this extensive urban development project is set to transform Avenue Albert II and its surroundings. This ambitious initiative goes beyond retail, including apartments for sale in Monaco and apartments for rent in Monaco, providing new opportunities for both residents and investors.
In the Fontvieille neighborhood, the current shopping center will soon celebrate its 30th anniversary. Opened on November 20, 1992, it will undergo major renovations starting in late 2024.
A new building will be built and will change the face of the neighborhood. But the objective is also to increase the available commercial space, the residential capacity and the recreational areas. The number of commercial spaces will therefore increase from 38 to 70, while 40 new public housing units and a new 4-screen multiplex cinema will emerge.
Space for events will be created along the covered areas, which will open up to the outside. The number of underground parking spaces will be twice as many (from 600 to 1,200 spaces).
The shopping mall will remain open throughout the entire construction period. Internationally renowned brands may occupy the additional spaces once they are completed, while the current brands will obviously remain on the same site.
As the project must fit in with the local environment, a study, the results of which were presented to the current retailers and the Monaco Trade Observatory, enabled residents and local residents to be questioned about their expectations in relation to this major refurbishment.
The work will be carried out by the Montpellier firm Socri Reim, which specializes in major construction projects. One of its projects is the Polygone Riviera shopping center in Cagnes-sur-Mer in the Alpes-Maritimes.
The building should be based on a pragmatic management of resources, in the choice of materials used or in the interweaving of the place with natural spaces and the rest of the city.
Socri Reim will give pride of place to sustainable development. In this respect, the use of low-carbon cement and wood in the construction elements, the installation of photovoltaic panels, the limitation of energy needs, the recovery of rainwater and the responsible management of waste are some examples.
The visual presented by the Fuksas firm stands between the mountain and the sea, linking the building to the rest of the city or leading to vegetated spaces on several levels. As ecological design is one of the basic elements of the project, the vegetation of the building aims to bring nature into the urban space.
The building's fluid and modern design will be divided into five floors. Each floor will have a different color according to the cultural, historical or geographical element to which it refers (red, blue, lavender, ochre, gray).
All floors, sandstone or marble, walls and ceilings will be designed according to the reference color of the floor in which they are located. The fiberglass furniture will also integrate this feature and colored LED lights placed on the ceiling will imitate colored water droplets.
The total cost of the work is estimated at 300 million euros. It will bring the total surface area of the new shopping center to 45,000 m². The first shovel will be in the ground in 2024, while the building is scheduled for delivery in 2027.
Another linked project should also change the landscape of the neighborhood: the urban cable car envisioned to connect the Jardin Exotique to Fontvieille, with a station planned for the very site of the new shopping center. Another example is the 2-hectare "green corridor" designed by landscape architect Jean Mus between the Rocher and the Jardin Exotique. Nearly 2,000 trees are to be planted there.
Autant d’indices qui laissent entrevoir la revalorisation à venir du quartier, l’amélioration de sa qualité de vie et de sa gestion environnementale.

The Principality of Monaco, a symbol of luxury and prestige, stands out for its favorable economic environment. Its unique tax system, including no income tax for most residents and moderate tax burdens...

Are you looking for a luxury residence in the heart of Monaco? Then look no further and discover the residence Les Floralies. Modern , functional, it is ideally located in the heart of Monaco's Carré...

The Belle Epoque and its refined architectural style or the praise of a princely elegance, so Monegasque. By chance or by destiny, the San Carlo possesses it, which gives a charm of established posterity...

This site is protected by reCAPTCHA and the Google Privacy Policy and Terms of Service apply.