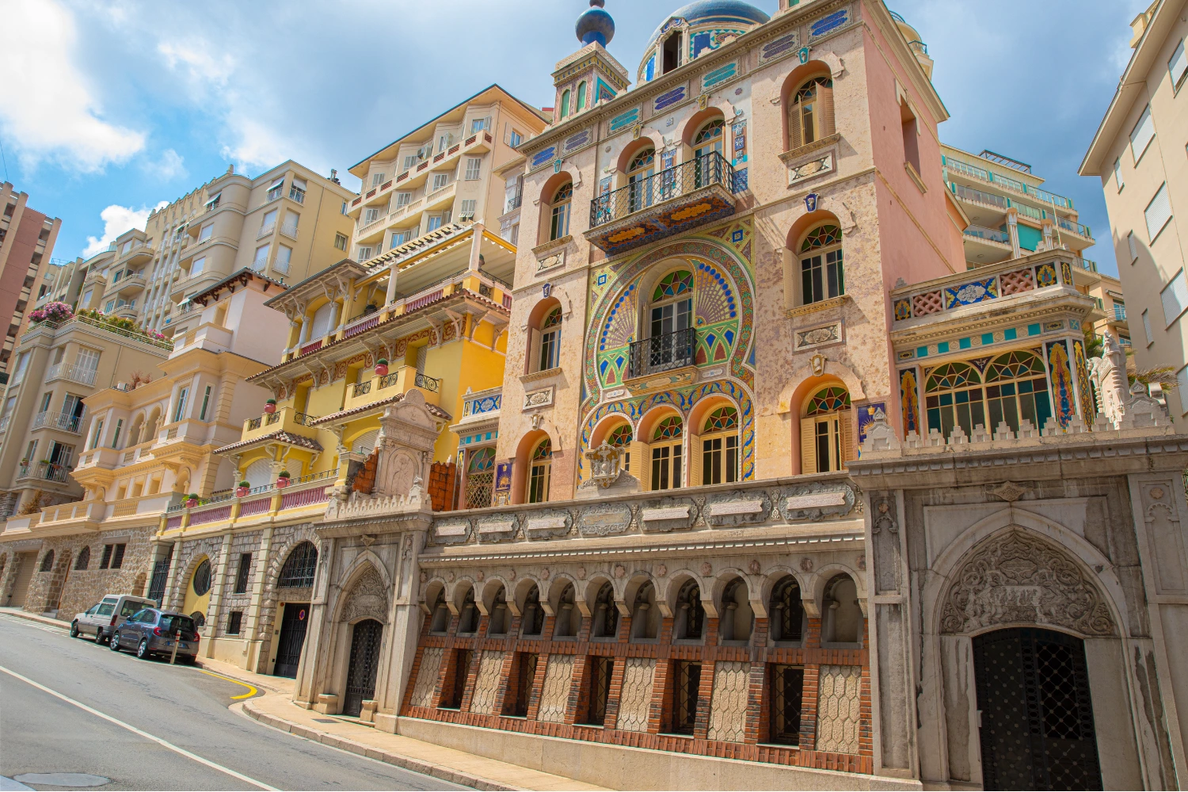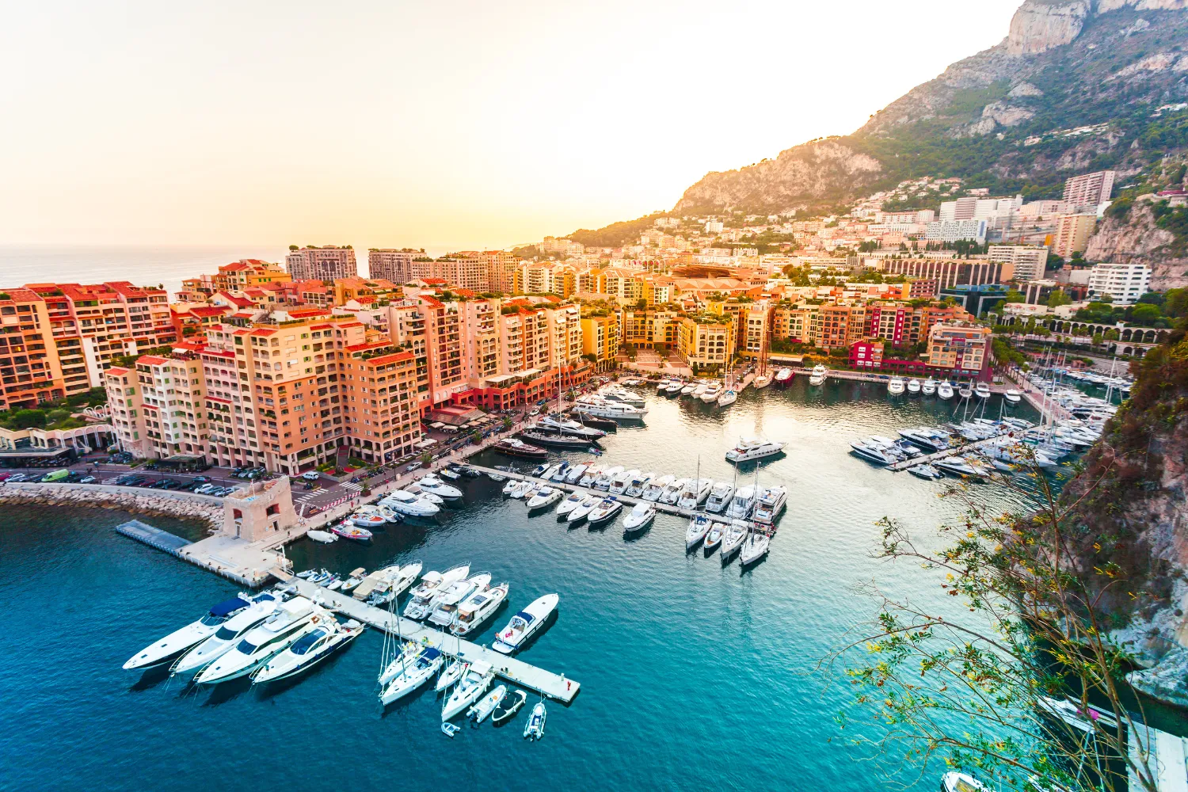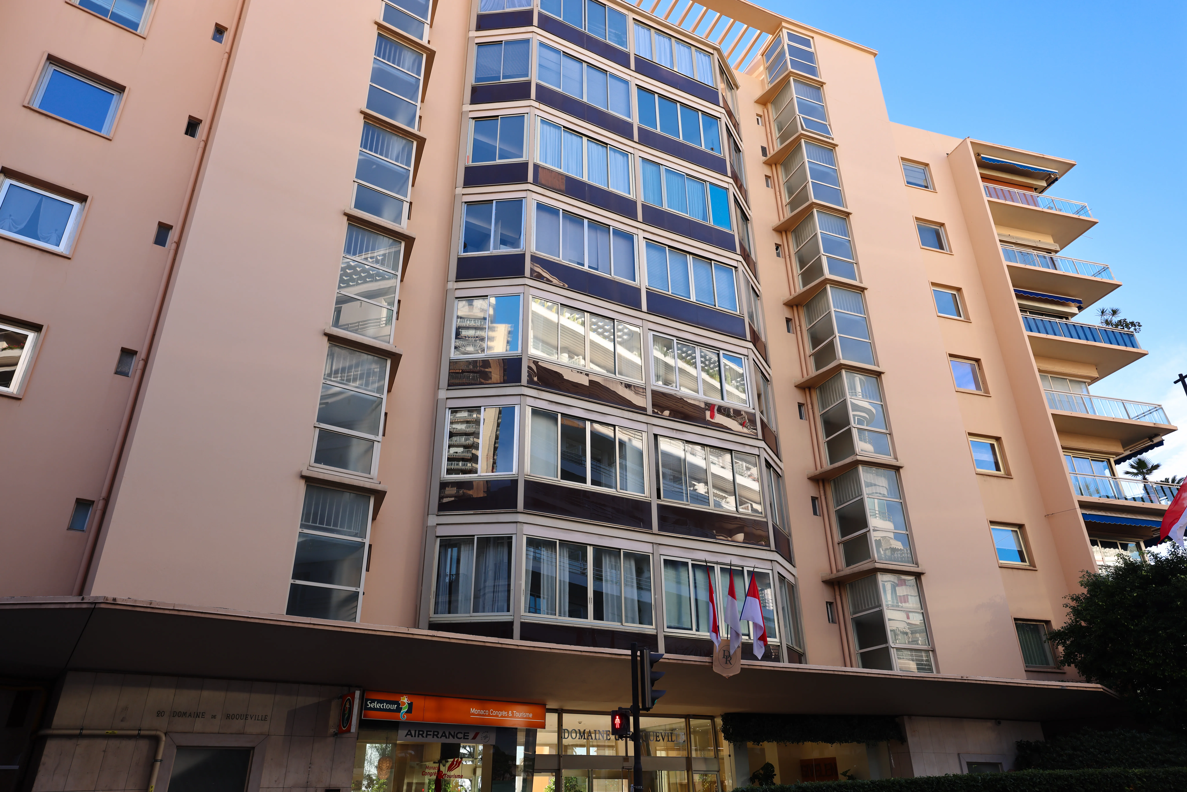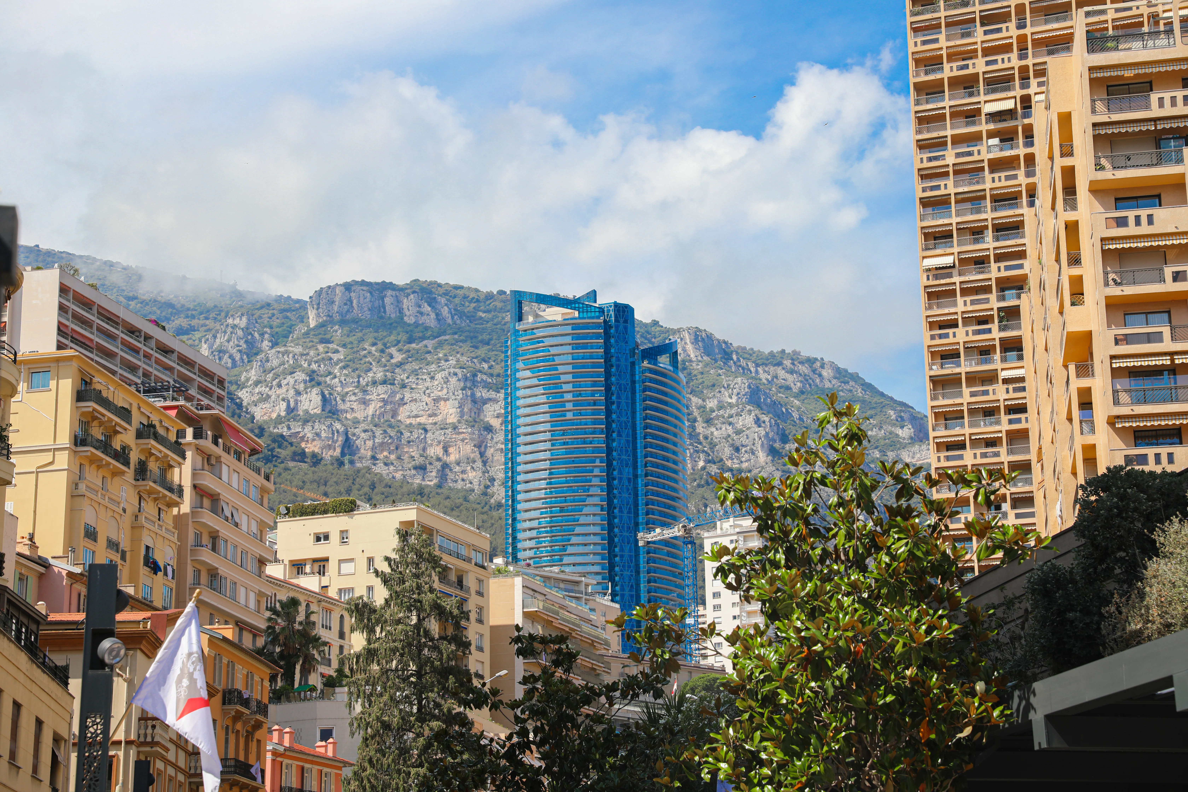
Monaco, the jewel of the Côte d'Azur, is not just a glamorous destination. It's also an architectural laboratory where design meets innovation.
Art and architecture are blending more and more, defining real estate in this principality where every square centimeter of land counts. Bold collaborations with internationally-renowned architects have allowed Monaco to create emblematic buildings that reinvent the notion of luxury and urban aesthetics.
Inaugurated in 2015, the Odeon Tower is one of Monaco's most emblematic skyscrapers. Reaching a height of 170 meters, it is the second-tallest residential tower on the Mediterranean. The project, designed by Giraldi, aimed to offer an unrivaled luxury residential experience, with custom-built apartments and services comparable to those of the finest palaces.
The Odeon Tower distinguishes itself by its pure design and high-end materials, but above all by the attention paid to every architectural detail. Huge terraces, all facing the sea, offer spectacular panoramic views. The highlight of the tower is undoubtedly its five- floor penthouse, considered one of the most expensive in the world, with an infinity pool that literally overlooks the Mediterranean. Architect Giraldi has succeeded in integrating visual and functional aspects in symbiosis, while respecting strict ecological and urban integration standards.
Alexandre Giraldi, a Monegasque architect and graduate of the Ecole Nationale Supérieure d'Architecture of Marseille, has established himself as a leading figure in contemporary urban planning in the Principality. He specializes in tall buildings and luxury residences, combining modern design elements with attention to detail and elegance.
He is particularly renowned for his work on emblematic projects such as this one, where he integrates innovative technologies and ecological solutions, thus complying with strict local standards.
His ability to create refined, functional spaces, while meeting environmental challenges, makes him a major player in Monaco's real estate development.
The One Monte-Carlo, inaugurated in 2019, is a luxury real estate complex located near the Place du Casino. Designed by British firm Rogers Stirk Harbour + Partners, it integrates residences, boutiques and offices in a modern environment. The design plays on transparency and openness, with glazed facades and interior gardens, creating a fluid, luminous space.
This architectural project aims to modernize the center of Monaco while respecting its historical heritage. Combining high-quality materials and meticulous planting, One Monte-Carlo blends perfectly into the urban landscape, offering a new vision of contemporary luxury in the heart of the Principality.
British firm Rogers Stirk Harbour + Partners, founded by world-renowned architect Richard Rogers, is renowned for its projects combining contemporary design and functionality.
Known to have conceived emblematic buildings like the Pompidou Center in Paris and the Millenium Dome in London, Richard Rogers and his team have the habit of creating spaces that interact in a harmonious way with their environment.
For the One Monte-Carlo, the team has imagined a flexible and inspiring space, by playing with transparency and light. The complex is composed of seven buildings, linked by interior gardens and crosswalks, and offers a direct view over the Monte-Carlo Casino.
By combining noble materials, urban vegetation and contemporary architecture, the One Monte-Carlo perfectly integrates itself in the prestigious setting while modernizing the monegasque urban space.
The Pavillon Bosio, that boasts the École Supérieure d’Arts Plastiques of Monaco, has been entirely renovated by Jean-Michel Wilmotte, renowned for its innovative approaches to sustainable architecture.
The main objective is to modernize the space while respecting the natural environment, the cultural heritage and the artistic identity of the place, which is essential to the monegasque landscape. The new design enhances the natural light thanks to large windows, canopies and green terraces, creating a harmonious link with the green surroundings and offering panoramic views.
The architect Wilmotte has also integrated high-end sustainable technologies, such as solar panels and eco-friendly materials, aimed to reduce the carbon footprint of the building in a significant way while optimizing its energy efficiency.
The Pavillon Bosio has thus become an exemplary model of contemporary architecture in Monaco, combining art, sustainability and innovation in an inspiring setting conducive to the creation and development of future artists.
Jean-Michel Wilmotte is a well known name of contemporary architecture, head of the Wilmotte & Associates agency, known for its urban renovation projects and sustainable architecture. Its philosophy is based on the integration of art in architecture and on the harmony between the building and its natural environment. He worked on prestigious projects, such as the Louvre Lens in France and the rehabilitation of the Gare d’Orsay.
The Pavillon Bosio has been redesigned as an open space, bathed in natural light, where students and artists in residence can evolve in a setting conducive to creativity.
The architect has also integrated elements of sustainable design, with the optimisation of energy resources and the use of recyclable materials.
This renovation is a perfect example of the way Monaco is committed to associate architectural innovation and environmental responsibility.
Architecture according to Livein.mc in Monaco
Thanks to visionary architects like Alexandre Giraldi, Richard Rogers and Jean-Michel Wilmotte, the Principality shows us that it is capable of reconciling tradition and modernity, ecology and aesthetics, for an ambitious, sustainable urban future. Explore all the architectural marvels of the Principality by browsing the apartments for sale in Monaco!
FAQ
The 49-storey Odeon Tower rises to a height of 170 meters. The building is the tallest in the Principality to date.
60 apartments have been built in the Odeon Tower. It features two sky duplexes, each measuring 1,200 m2, and a 5-storey, 3,500 m2 penthouse.
The One Monte Carlo offers 60,000 m2 of floor space, including shopping areas, restaurants and a conference center.
The art school is located at 1 avenue des pins, 98000 Monaco, in the heart of the Principality.

While the construction of the new shopping center in Monaco is expected to span from 2024 to 2027, this extensive urban development project is set to transform Avenue Albert II and its surroundings. This...

The Domaine de Roqueville, conceived in the 60s in Monaco, is a magnificent bourgeois residence. Located in the centre of the Principality at 2 Roqueville Avenue and on the Boulevard Princesse Charlotte...

Finished in 2015, this double skyscraper erected on the north-east of the Principality in the quiet neighborhood of l’Annonciade has become one of the most iconic buildings of Monaco.

This site is protected by reCAPTCHA and the Google Privacy Policy and Terms of Service apply.