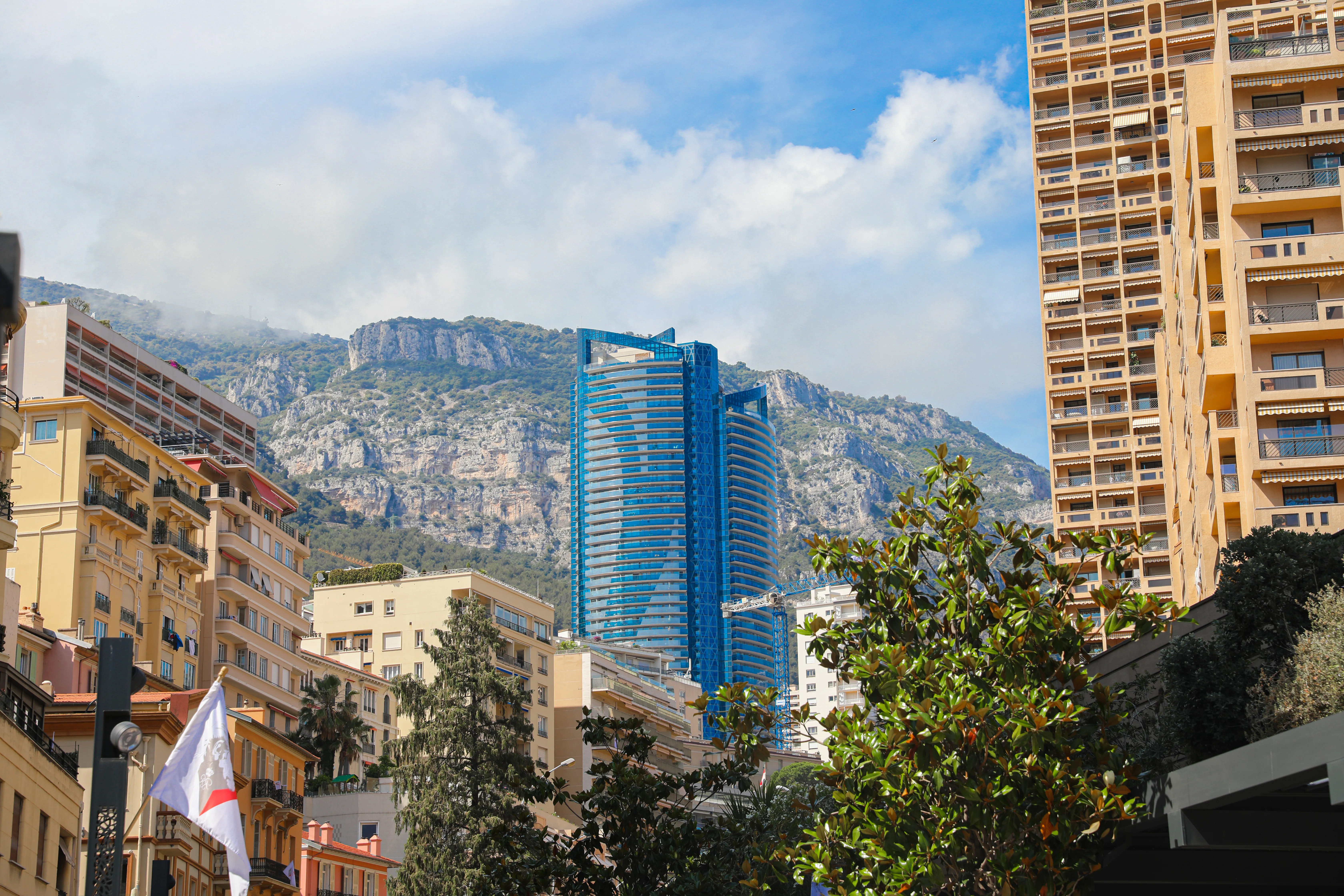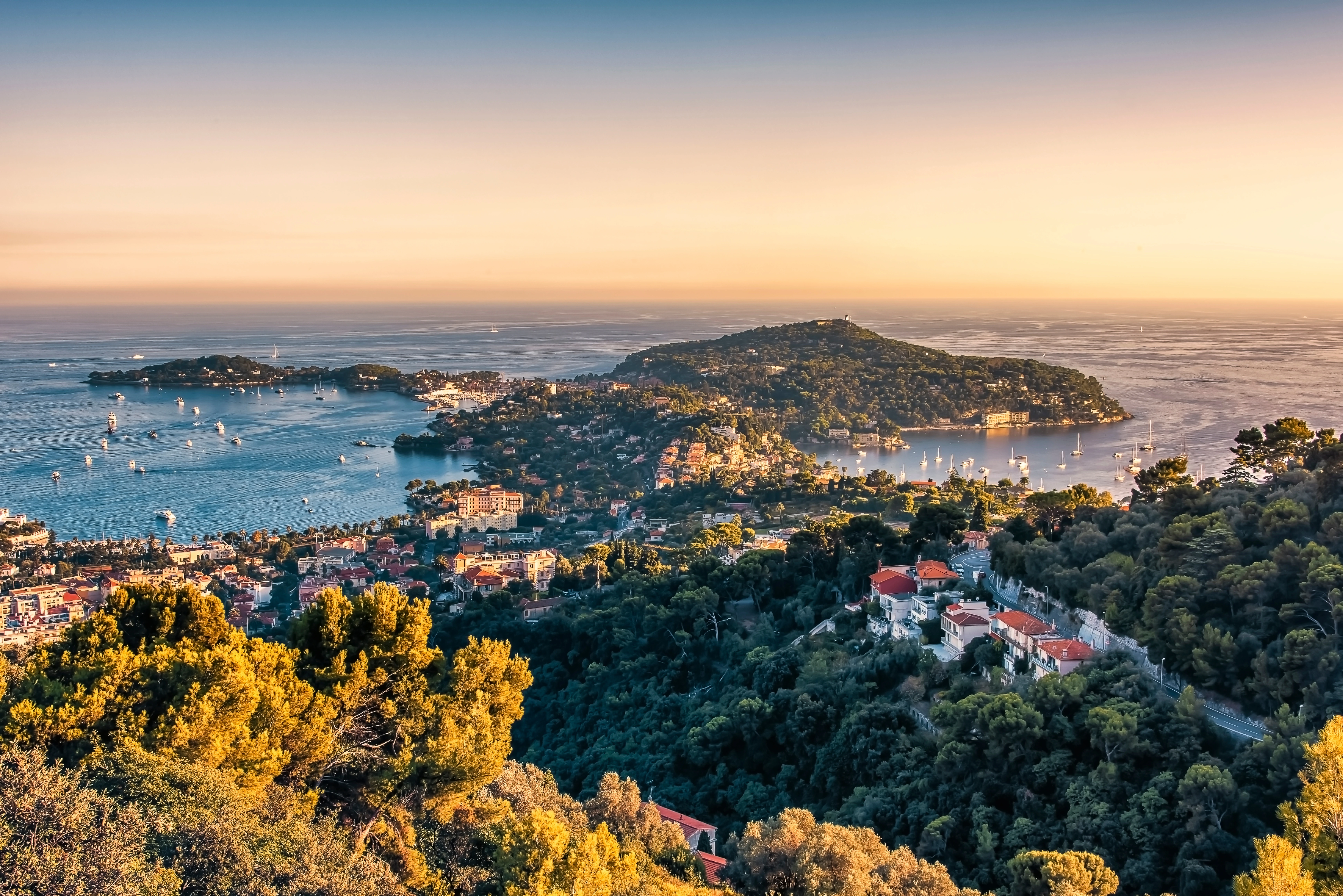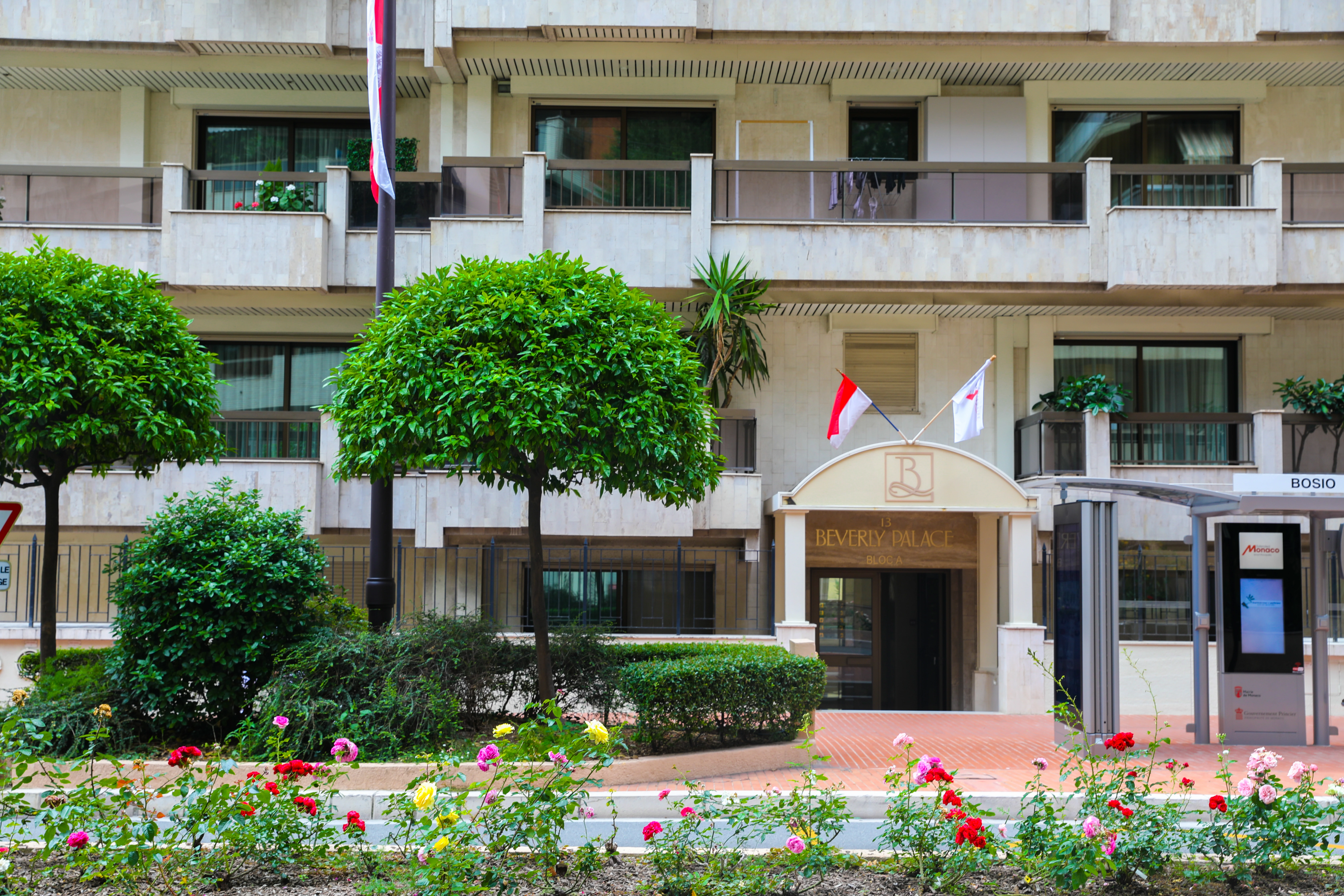
Finished in 2015, this double skyscraper erected on the north-east of the Principality in the quiet neighborhood of l’Annonciade has become one of the most iconic buildings of Monaco.
With its 49 floors and 170 meters high, the Odeon Tower dominates the whole of the Principality's roofs, and is situated near the french commune of Beausoleil. Whether you are looking for apartments for sale in Monaco or apartments for rent in Monaco, this iconic tower remains an essential address of prestige.
Before this building was built, the height of Monegasque buildings was regulated. The development of architecture in the 1960s and 1970s led to the construction of many residential buildings, some of which had more underground levels than actual floors. As a result, these developments were limited in height (111 meters maximum) from the 1980s until the end of the 2000s.
But with the rarity of building land in the Principality, and the constant need for new housing and commercial space, the idea of building vertically became relevant.
Decided in 2009 with a 500 million budget then finished in 2015, the construction of the Tour Odéon is assured by the Marzocco group, which has already built the future Princess Grace Hospital and the "Testimonio II" project.
Its project manager, Alexandre Giraldi, edified two asymmetrical wings in an elegant style, contemporary and luxurious, connected by a central pit that holds the six elevator cages, the service elevators and the stairs.
The architect Alberto Pinto designed the interior, the execution was given to Vinci Construction and the lighting to the artist Yann Kersalé.
We may also evoke the mural sculptures created by the artist Matéo Mornar and housed in the lobby, or the contribution of the landscape designer Jean Mus.
The Odeon Tower includes numerous residential homes for Monegasque citizens (177 state housing units), but also 82 high end residences (apartments, duplexes and penthouses), 2000 m² of services and 4400 m² of offices.
All of the private apartments are provided with home automation systems, making the services easily accessible by the residents thanks to a touch screen.
We should mention that the price per square meter increases by 2 to 3% for each new floor.
Which means that the Odeon Tower also contains priceless properties. Located between the 20th and 49th floors, there are two 1,200 m² duplexes.
But most importantly, the top of the building has a magnificent "Sky penthouse" extending over 5 floors and more than 3,300 m². The property is estimated at 300 million euros, which makes it the most expensive apartment in the world! It also includes a swimming pool with slide and a fitness room.
Prices per square meter increase by about 2-3% with each new floor.
Other luxury amenities for residents include a fitness room, movie theater, steam room, sauna, several spas, concierge service and valet parking. Finally, the building's underground levels offer 543 parking spaces.
The location of the Odeon Tower presented some significant technical challenges. To build on a mountainside requires civil engineering expertise.
A 40-meter-high temporary retaining wall was built first, before molding an 82-centimeter-thick wall 55 meters deep to form the parking lot's surrounding wall.
To adapt to the seismic risk and possible landslides, the foundations of the Odeon Tower go down 50 meters deep ! An excavation of 25,000 m² was even dug.

One Monte-Carlo has established itself as one of the Principality’s most iconic real estate and urban development projects. Inaugurated in 2019 just steps from the legendary Place du Casino, this...

In Monaco, major events are an integral part of the landscape. They shape the atmosphere of the destination and attract an international clientele seeking unique moments, driven by natural elegance and...

Beverly Palace. A name that sounds like Los Angeles. Is L.A. coming to Monaco? Rest assured, it’s simply a nod, like dozens of other building names in the Principality. Located on Boulevard de Belgique...

This site is protected by reCAPTCHA and the Google Privacy Policy and Terms of Service apply.